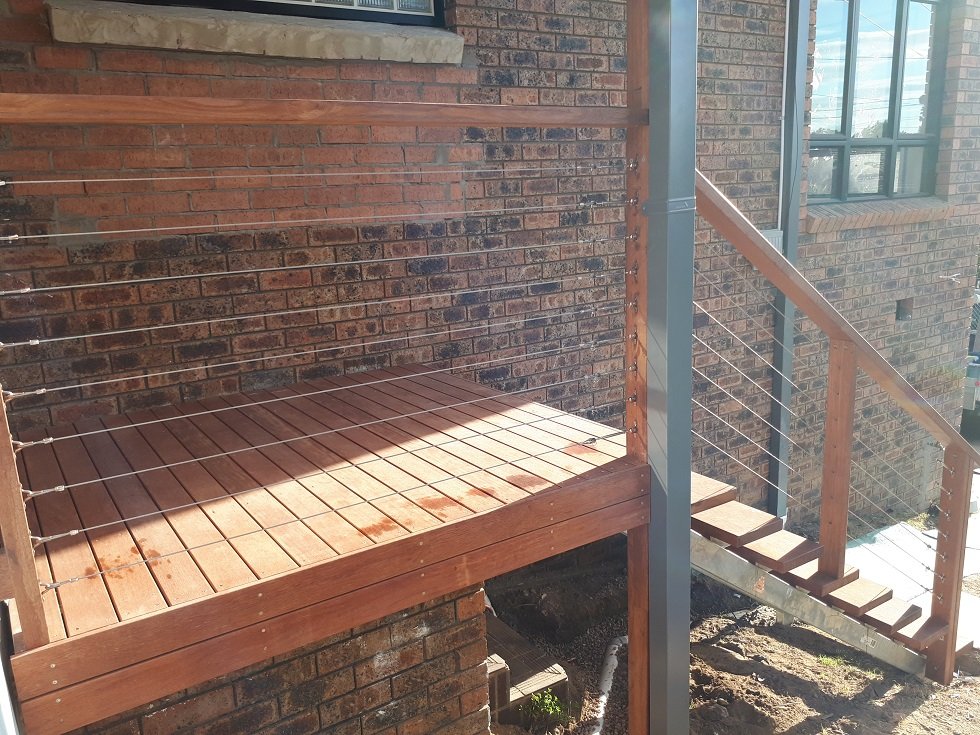Lugarno - Strip-Out and Rebuild New Floor Plan and Alfresco
Scope of Work
Complete strip out of wall and ceiling linings
Demolish old walls, repair damaged timber framework
Build new walls to new floor plan
New kitchen/dining/living area adjoining the rear yard
New family bathroom
New en-suite to master bedroom
New study and bedrooms
New internal laundry
New covered entry and separate foyer
New verandah roof/alfresco area adjoining living space
New windows all round
New 5.6m ‘stacker’ sliding door unit to living area/alfresco
New wall and ceiling insulation
New mains gas cooking
The main challenge:
This project while significant was straight forward. The owners had also moved out allowing us expedient progress.












“… more than happy to discuss our project with anyone considering using Rod’s building service. We look forward to getting the Built for Living team back for future projects”.
Chris & Carla – Lugarno


